Project Fokira Pool Duplex
Fokira Pool Duplex Interior Design | 2400 sqft | Modern Minimalist Luxury in Dhaka
Project Summary
Project Type: Residential Duplex Interior
Location: Fokira Pool, Dhaka
Size: 2400 sqft (Duplex)
Design Style: Modern Minimalist
Executed by: Vivid Interior & Design
A duplex home in the heart of Dhaka’s Fokira Pool neighborhood is now a showcase of modern minimalism - serene, symmetrical, and sustainably elegant. This 2400 sqft project by Vivid Interior exemplifies how design can enhance lifestyle, comfort, and space functionality - all while looking effortlessly beautiful.
Drawing Room – Grand Yet Grounded
The drawing room in the Fokira Pool duplex wasn’t just meant to impress—it was meant to embrace. It merges simplicity with scale, creating an environment that is open yet warm, modern yet inviting.
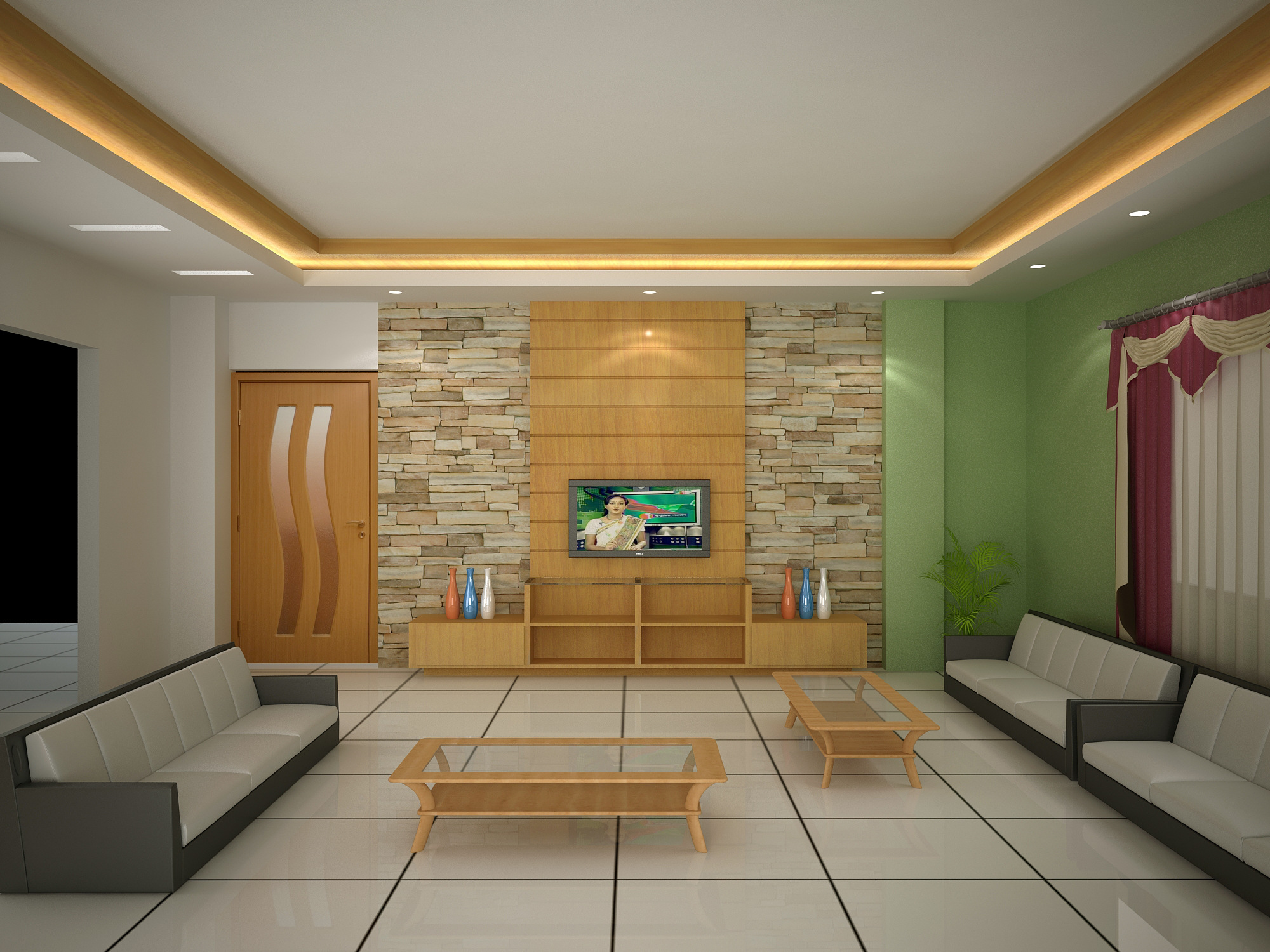
✨ Extended Highlights:
Walls are finished in a soft white matte, reflecting light and enhancing volume perception
The false ceiling design incorporates cove lighting, spotlights, and layered depth to define zones without walls
A neutral-toned sofa set with minimalist fabric blends into the space, allowing the room to breathe
Vertical wooden paneling adds depth and breaks visual monotony without overwhelming
Hidden storage beneath low counters ensures the space remains clean and clutter-free
A wall-mounted art piece and décor lights give personality without noise
🎯 This space sets the tone for the duplex — elegant, thoughtful, and free of excess.
Family Living Room – Where Comfort Meets Calm
This family living zone is the heart of the home - designed to host laughter, discussions, and downtime.
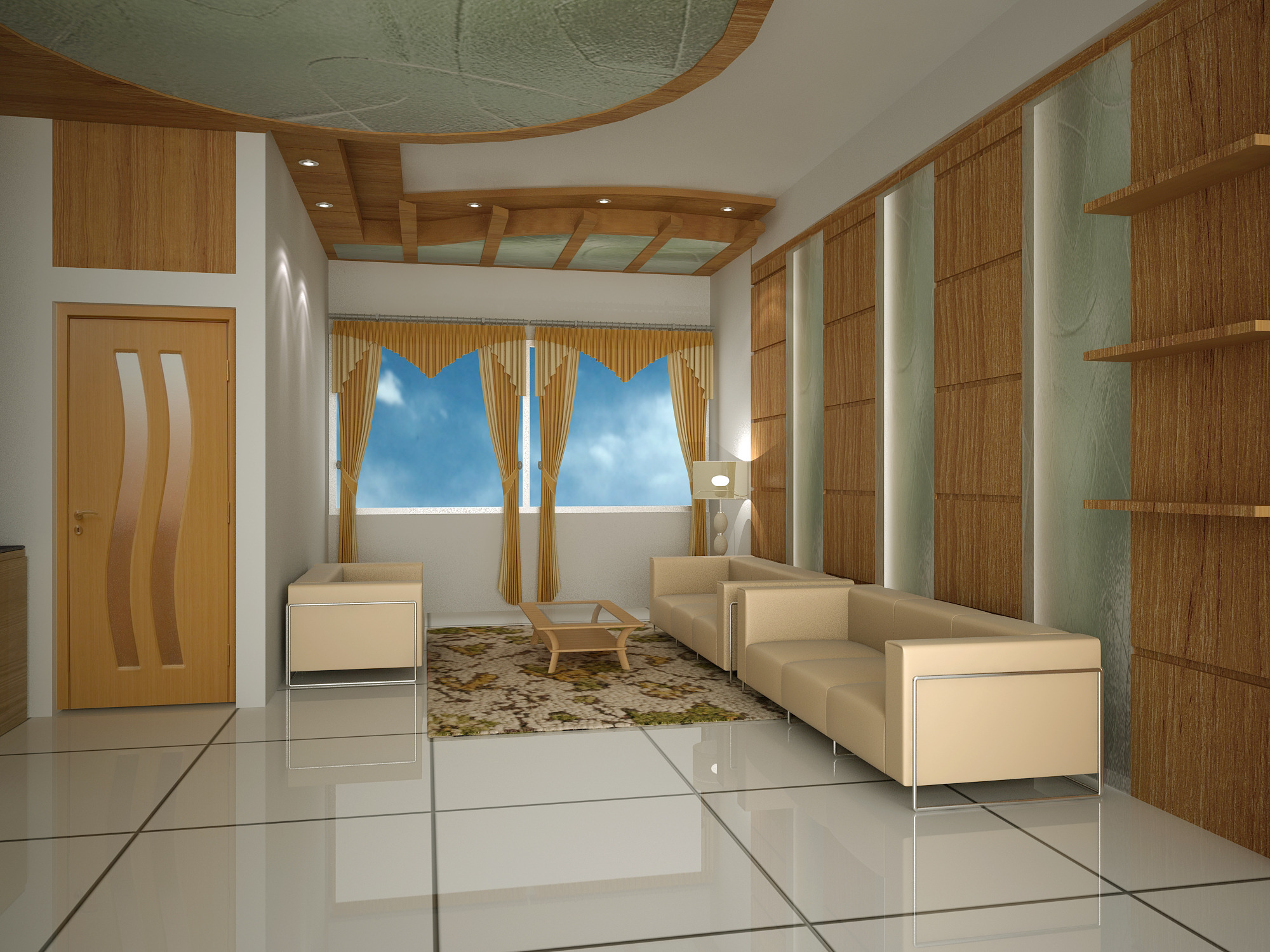
✨ Extended Features:
A custom floating TV unit becomes the focal point, hiding wires and creating visual neatness
Sectional L-sofa with soft cushions offers flexible seating for both relaxation and informal gatherings
Large windows invite sunlight, while dual-layer curtains offer light control
Accent ceiling grooves host strip lights that cast a warm, cozy hue during evenings
The walls remain minimally decorated to highlight volume and airiness
This space is more than functional - it’s emotionally centered around the family’s shared time.
Kitchen – Functional, Open & Efficient
The kitchen in this duplex was created with the working family in mind -streamlined, bright, and smartly equipped for modern needs.
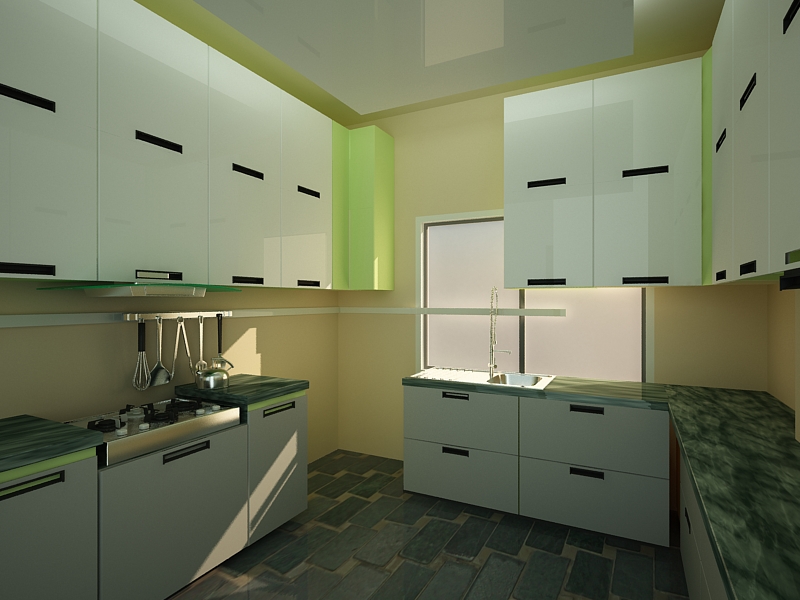
✨ Extended Design Insights:
Glossy white upper cabinets reflect both ambient and task lighting, amplifying brightness
Lower cabinets in wood or light grey matte finish provide visual grounding and durability
Vertical tall units house the fridge, oven, and microwave to minimize footprint
A wide countertop workspace allows meal prep without clutter
The backsplash in white tiles acts as both visual break and easy-clean surface
Soft-close drawers, hidden bins, and pull-out baskets optimize every inch
A kitchen like this doesn’t just cook—it completes the lifestyle.
Master Bedroom – Minimal Luxury for Relaxation
The master bedroom in this Fokira Pool duplex was crafted as a private sanctuary -a space where simplicity meets sensual softness.
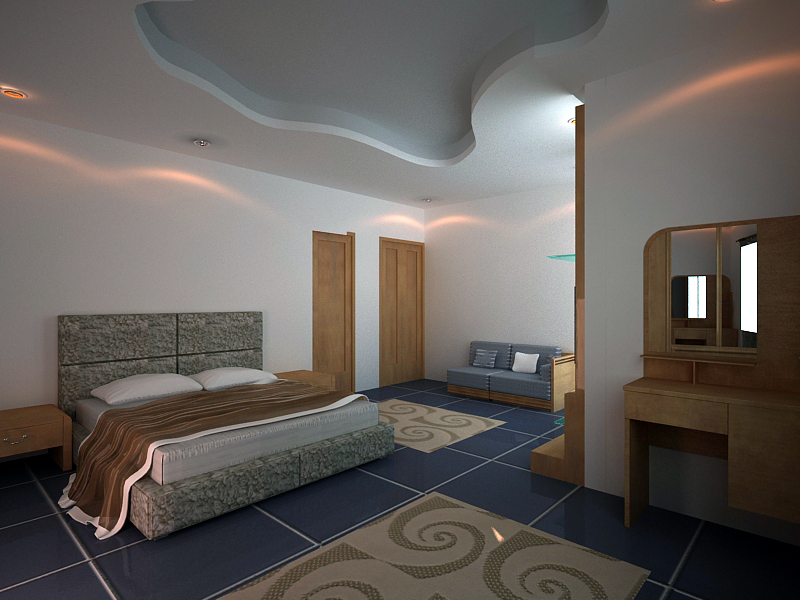
✨ Detailed Design Features:
The headboard is upholstered in a light neutral fabric that invites rest
Bedside lamps with golden accents and dimmable warm LEDs create a hotel-like mood
A sleek floating vanity cum study counter saves floor space while adding style
Wardrobes with matte finish shutters offer full-height storage without overwhelming the room
Full-length curtains on wide windows offer complete blackout and elegance
Accent wall in soft greige tone defines the bed zone, adding depth without color chaos
This space proves that luxury doesn’t mean loud—it means intention, balance, and peace.
Guest & Common Bedrooms – Practical & Peaceful
These bedrooms were designed with multi-purpose functionality in mind. Whether for an elderly parent, a child, or occasional guest—each room maintains comfort, flexibility, and modern aesthetics.
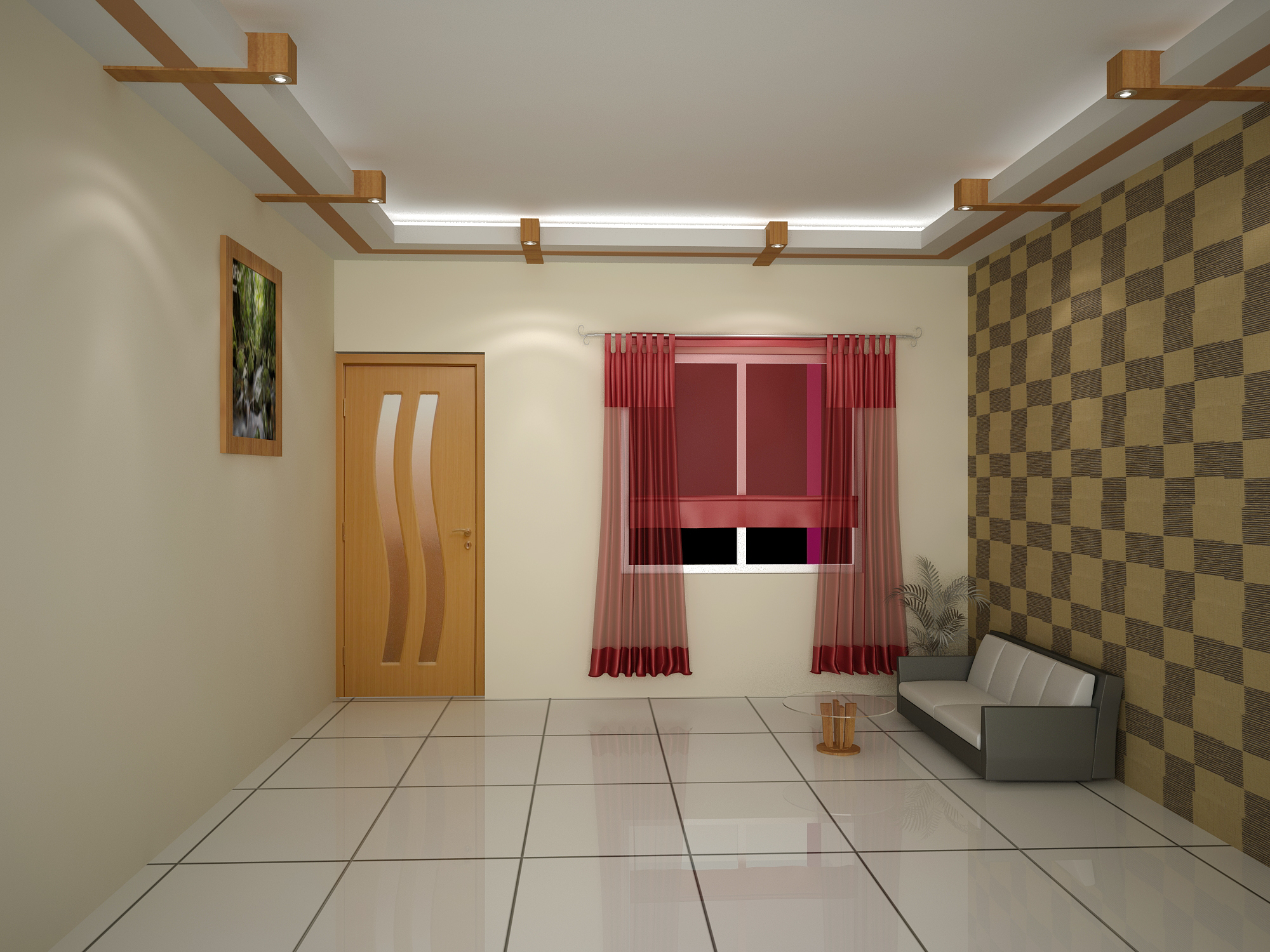
Guest Bedroom:
Neutral-colored fabric bed panels with supportive headboard
Soft ambient ceiling lighting with reading light options
Sliding wardrobe with mirror panel that doubles as dressing space
Matte white furniture and clear walking paths = ease for elder guests
Common Bedroom:
Compact layout optimized with modular bed design
Wall-mounted open shelving for books or decor
Window-facing desk or vanity, perfect for teens or young professionals
Storage drawers beneath bed for added utility
Each room blends beauty with practicality - no space wasted, no design exaggerated.
Staircase – The Sculptural Connector
In duplexes, staircases often break visual flow. But here, the stairs are a feature of continuity and calm.
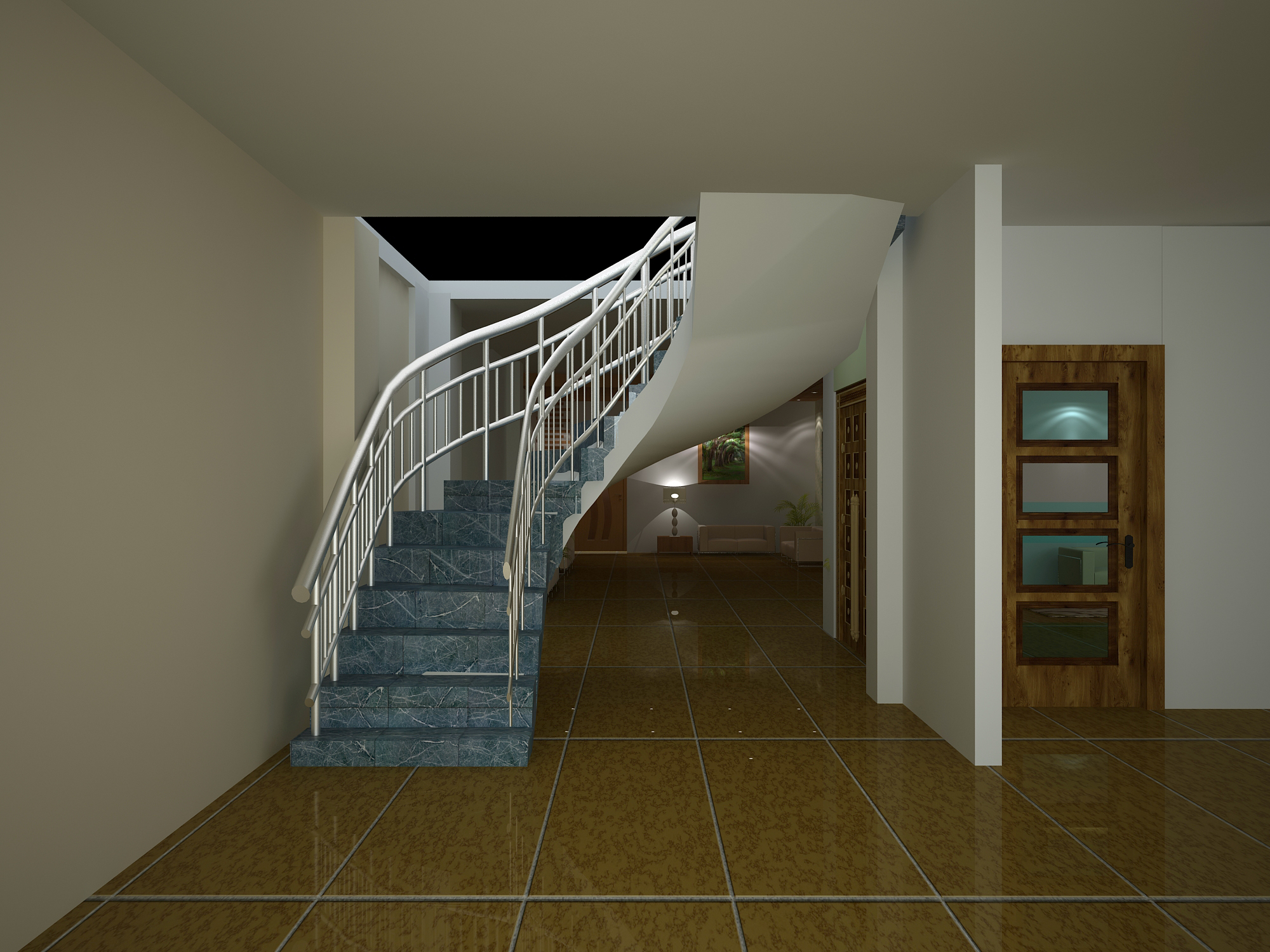
✨ Design Choices:
Wooden treads with non-slip finish create natural warmth
LED strip lighting on one side adds function and futuristic appeal
The solid black railing balances the light color tones of walls and steps
Subtle curves in railing avoid sharp breaks, ensuring harmony
Entrance & Side Views – The First Impression Matters
They say first impressions last - and this duplex takes that seriously.
✨ Entrance Features:
A clean-lined front door framed by subtle lighting
Wall-mounted nameplate and soft exterior tiles
Potted plants for greenery without mess
✨ Side View (Facade):
Neutral paint + wooden textures maintain minimalism
Balconies with metal railings and planters
Straight geometry reflects the theme inside
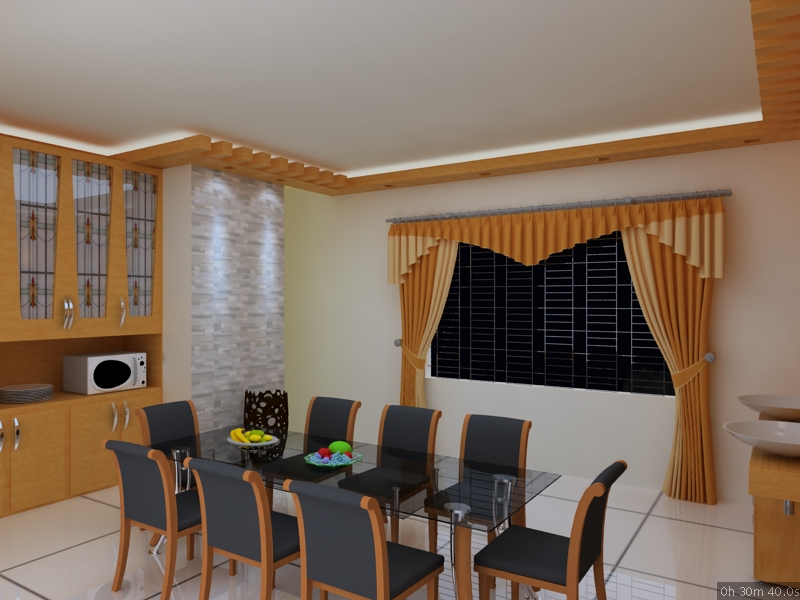
Materials, Theme & Strategy
This duplex follows a cohesive design language—subtle, modern, and consciously minimal.
Color Palette:
White: Keeps the home feeling fresh and open
Light Grey & Beige: Adds balance and warmth without overpowering
Wooden Tones: Bring natural texture and timeless charm
Materials Used:
HMR & MDF Boards: Moisture-resistant, ideal for Dhaka's climate
Glossy Acrylic Laminates: For high-end reflective surfaces in kitchen and wardrobes
Textured Paint Finishes: Used in feature walls for visual depth
Matte Black Fixtures: Sleek, dust-concealing & modern
Hardware Brands: Hafele & Hettich fittings ensure durability and soft-closing functionality
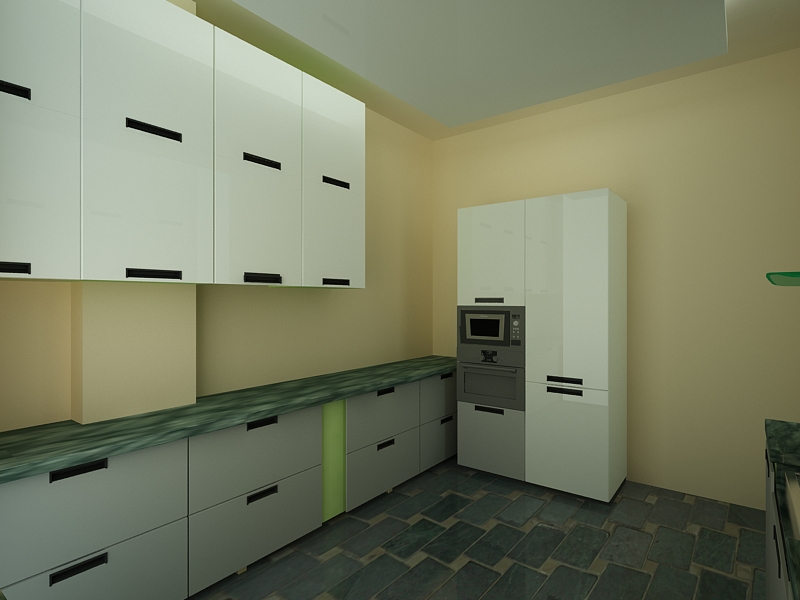
Lighting Strategy:
Warm LED Panel Lights: In living and bedroom zones
Recessed Downlights: In corridors and focus areas
LED Strip Lights: Behind ceilings, under cabinets, along stairs—enhancing both mood and safety
Furnishings:
Upholstered Beds: With soft headboards for comfort
Custom Sectional Sofas: Fitted to space and movement flow
Decorative Wall Panels: Add texture without clutter
🎯 The entire duplex speaks one design language: modern comfort with functional clarity.
What Made This Duplex Special?
Why is this project more than just a design showcase? Because it's built around real life, real problems, and real families.
✅ Zoned Lighting Strategy:
Each floor and space was planned with activity-specific lighting—relaxation zones, task zones, and ambient zones.
✅ Noise-Dampening Design:
Ceiling cavities and fabric layering helped reduce echo—essential for homes in Dhaka city.
✅ Low Maintenance Finishes:
From washable wall textures to anti-fingerprint laminates—this home stays elegant with minimum upkeep.
✅ Family-Centric Thinking:
Each room was planned based on actual use—guest stays, kids’ routine, elderly access.
✅ Smart Storage Innovation:
No corner wasted—storage beneath beds, inside walls, and even behind headboards.
✅ Zero-Clutter Visual Approach:
Clean ceiling lines, inbuilt lighting, and minimal hardware = visual peace.
This duplex wasn’t just decorated. It was designed to be lived in beautifully.
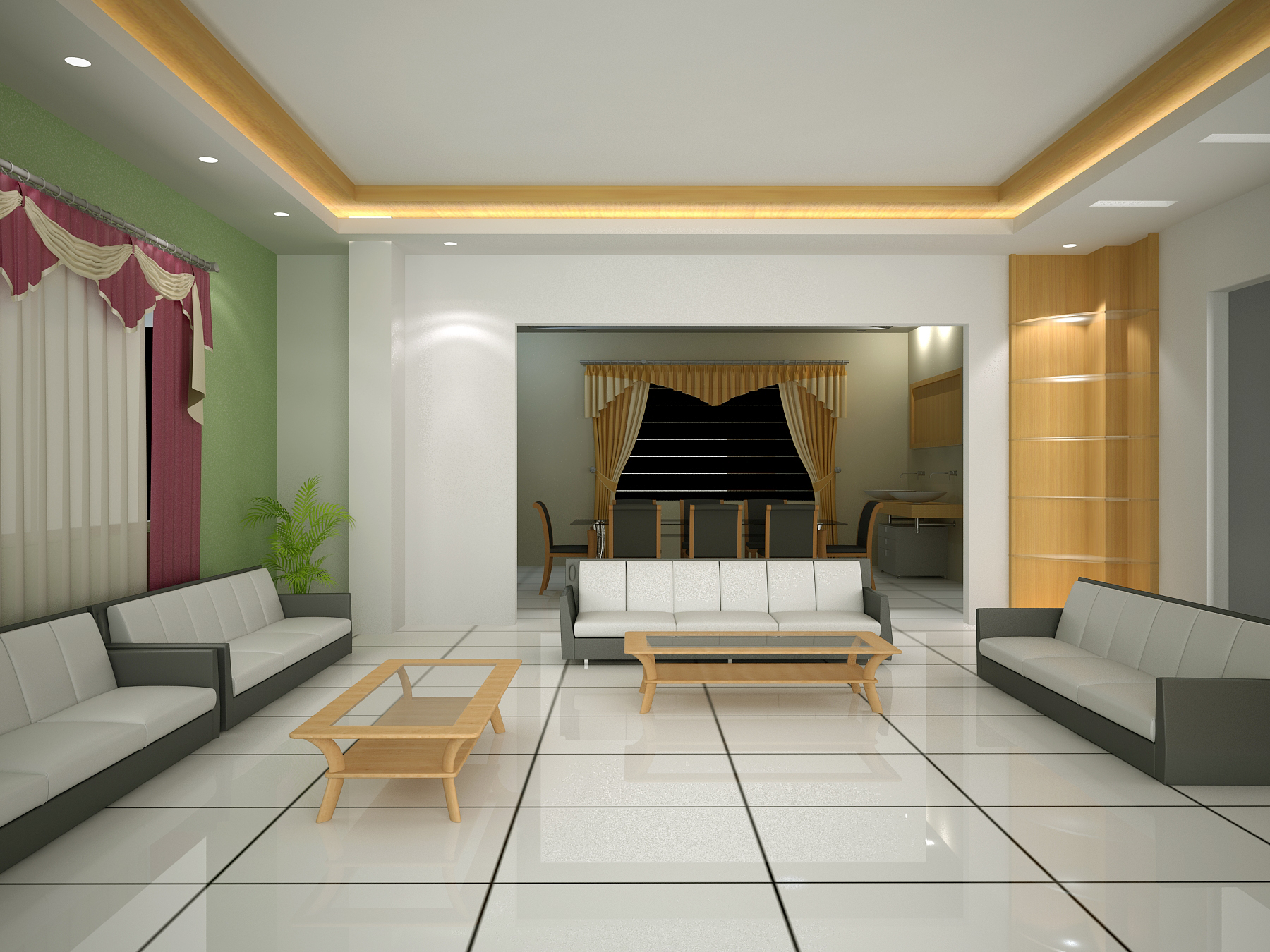
Challenges We Overcame
Every great design solves real problems. Here are 3 key challenges that tested the team—and how Vivid Interior solved them:
1️⃣ Unaligned Civil Walls in Bedrooms
Problem:
Some structural walls were not in perfect line—making wardrobe and panel installation visually awkward.
✅ Solution:
We used custom laminate wall panels with vertical grooves
Created optical alignment using 3D wall segmentation
No need for heavy reconstruction = time & cost saved
2️⃣ Low Natural Light in Staircase Area
Problem:
The stairwell felt dark and uninviting during the day.
✅ Solution:
Added warm LED strip lighting along the stair side
Introduced a top skylight concept for vertical sunlight entry
Now the stairwell feels airy, modern, and safe
3️⃣ Storage Demands vs Space Limitation
Problem:
The family needed more storage than typical designs offer.
✅ Solution:
Added bed-back drawers and headboard niche storage
Used floating wall-mounted cabinets for visual lightness
Designed full-height built-in wardrobes in each bedroom
These solutions made the duplex not just pretty—but practical for real urban life.
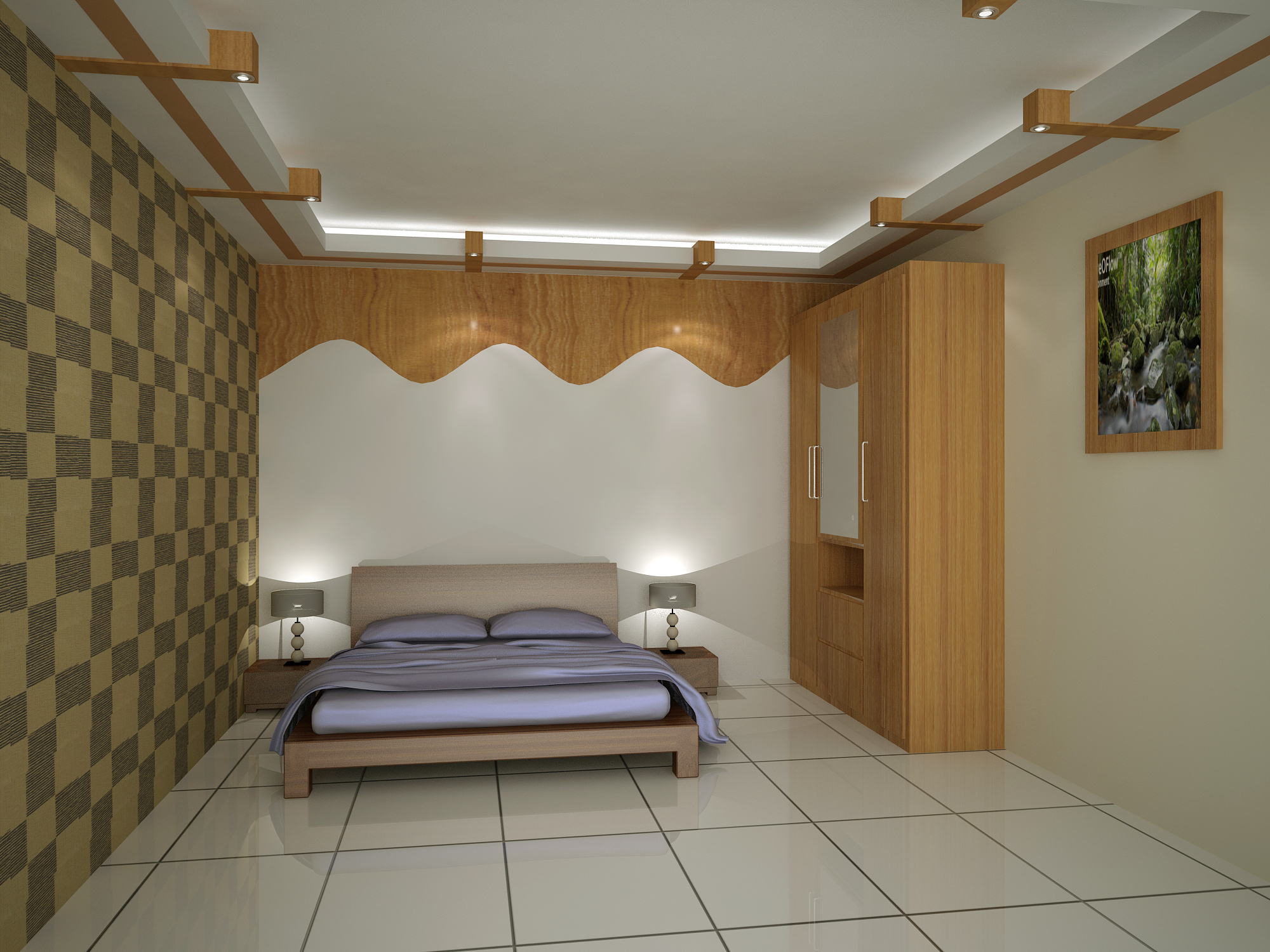
💬 What the Homeowner Said:
“We had a vision. Vivid Interior turned it into a home—with light, calm, and character. Their team delivered every corner exactly as promised.”
— Homeowner | Fokira Pool Duplex
📞 Ready to Design Your Dream Duplex?
If you want your home to be modern, meaningful, and mindfully designed—
Let’s build it together.
✅ Book a Free Consultation
✅ See More Projects