Project Azimpur
Apartment Interior Design in Azimpur, Dhaka (1800 sqft) – A Modern Minimalist Masterpiece
Project Overview
Location: Azimpur, Dhaka
Area: 1800 sqft
Design Style: Modern Minimalist
Duration: 25 days
Designed By: Vivid Interior & Design
In the heart of Old Dhaka’s rich heritage lies a contemporary living space that defines both calm and class. This 1800 sqft apartment in Azimpur has been reimagined through the lens of modern minimalism - clean lines, neutral tones, practical elegance.
This blog will walk you through each space of this home - room by room - sharing visuals, design logic, materials used, and inspiration behind every decision.
Drawing Room – Sleek, Open, and Statement-Making
The drawing room in this Azimpur apartment was designed to feel luxurious without being loud. It embodies clean aesthetics, precise functionality, and quiet confidence.
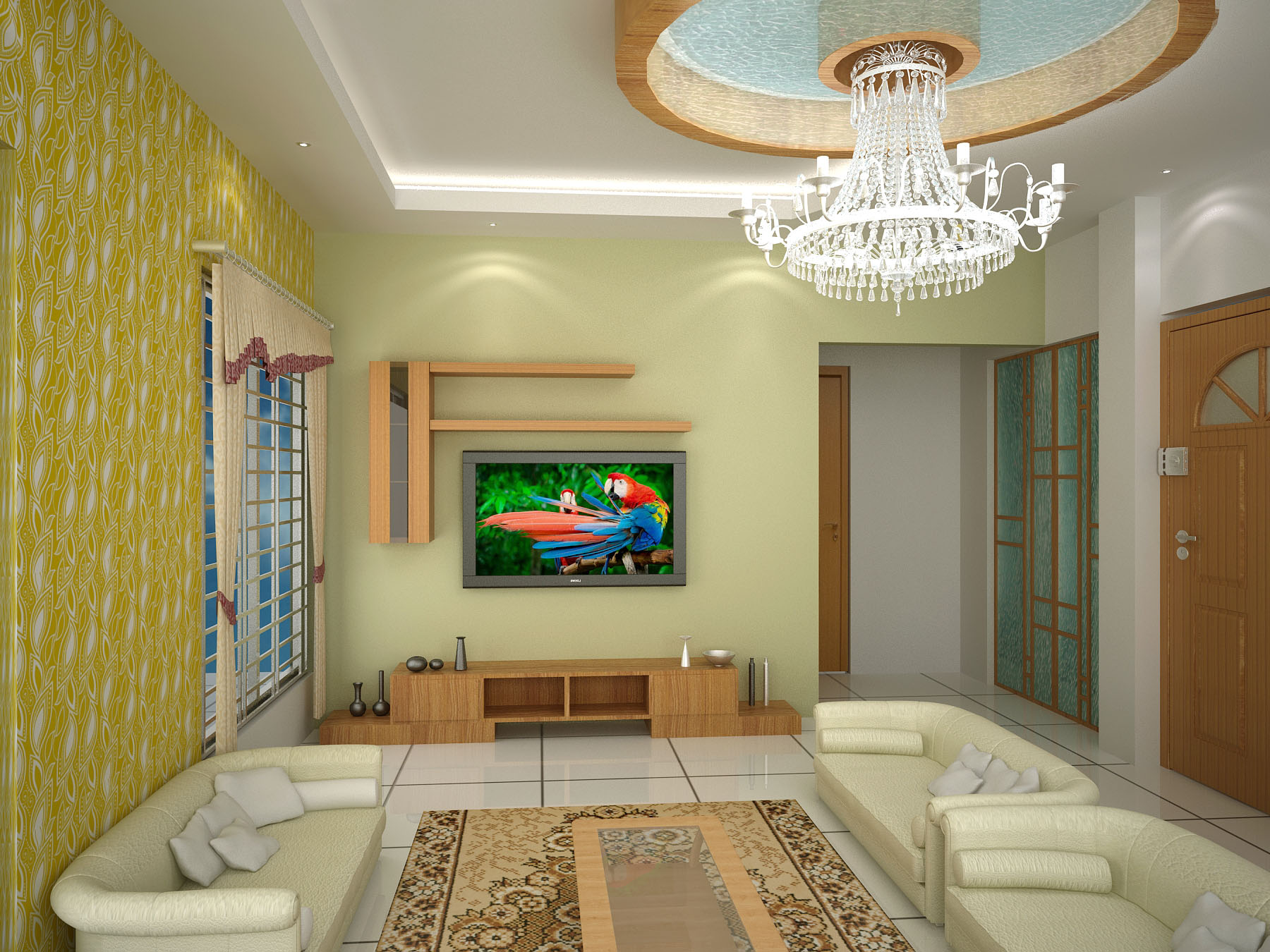
🎯 Extended Design Description:
Neutral tones create a calming canvas for the eyes
Soft wood panels on selected walls give natural texture without making the space feel heavy
Floating ceiling design with indirect cove lights + focused wall washers add drama and depth
A custom-made sliding partition offers flexible privacy between living and dining without blocking light
Minimal accessories and clutter-free surfaces amplify the modern minimalist look
Dining Room – Calm, Cozy & Functional
This dining space was crafted to be the core gathering zone for the family—bridging the drawing and kitchen in a seamless flow.
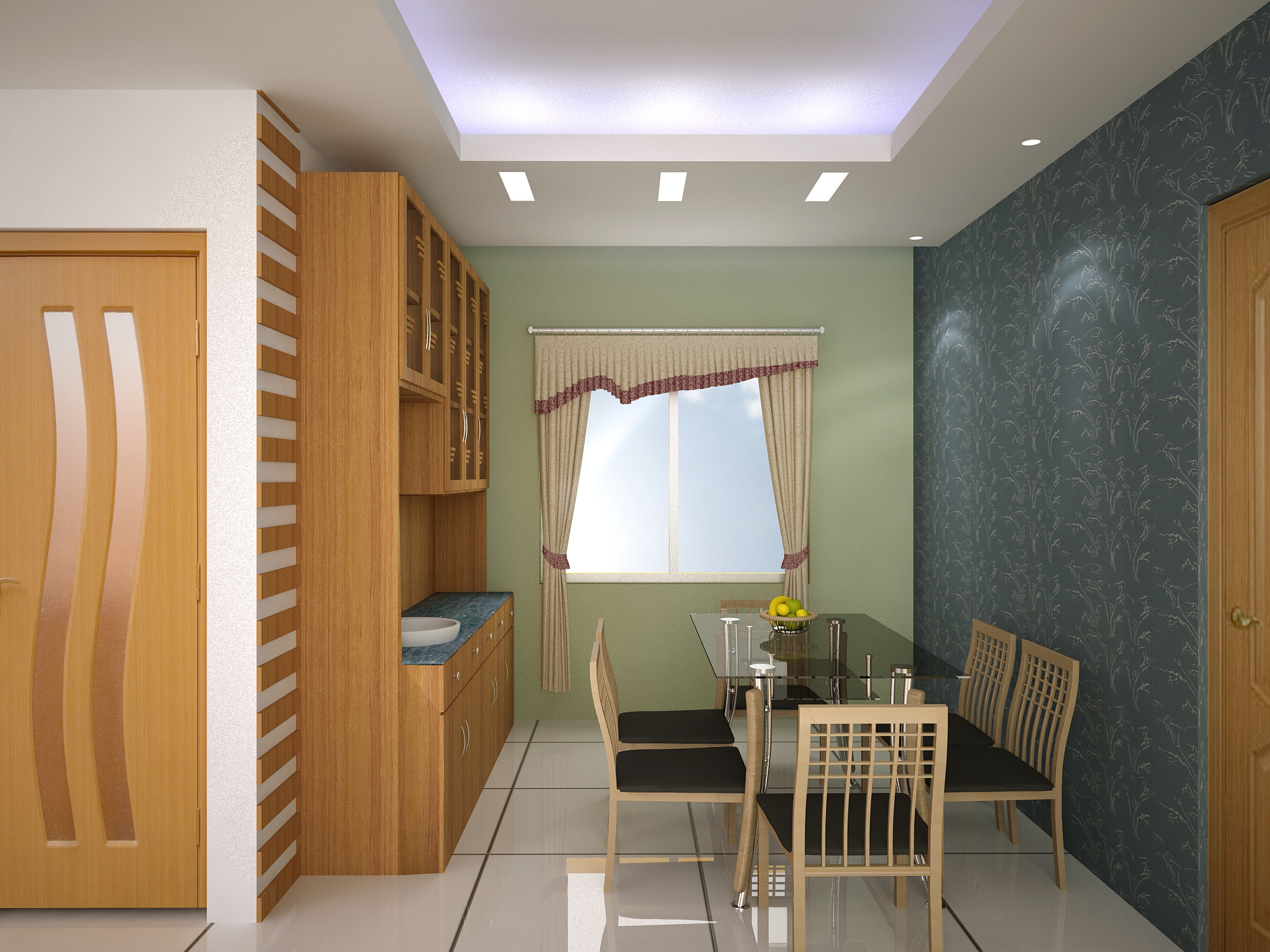
🎯 Extended Design Description:
Custom-designed false ceiling tray adds dimensionality and warm lighting
Neutral wall color with texture finish keeps the space grounded
A compact yet spacious 6-seater dining table placed right near the kitchen entrance increases serving efficiency
Sleek ceiling lights highlight the table, enhancing visual comfort during meals
Side walls kept clean for optional decor (art frames or mirrors)
Kitchen – Compact, Smart & Humidity-Proof
In urban Dhaka, kitchens face multiple challenges: small footprint, high moisture, limited ventilation. This kitchen is a solution-driven design that blends durability with clean looks.
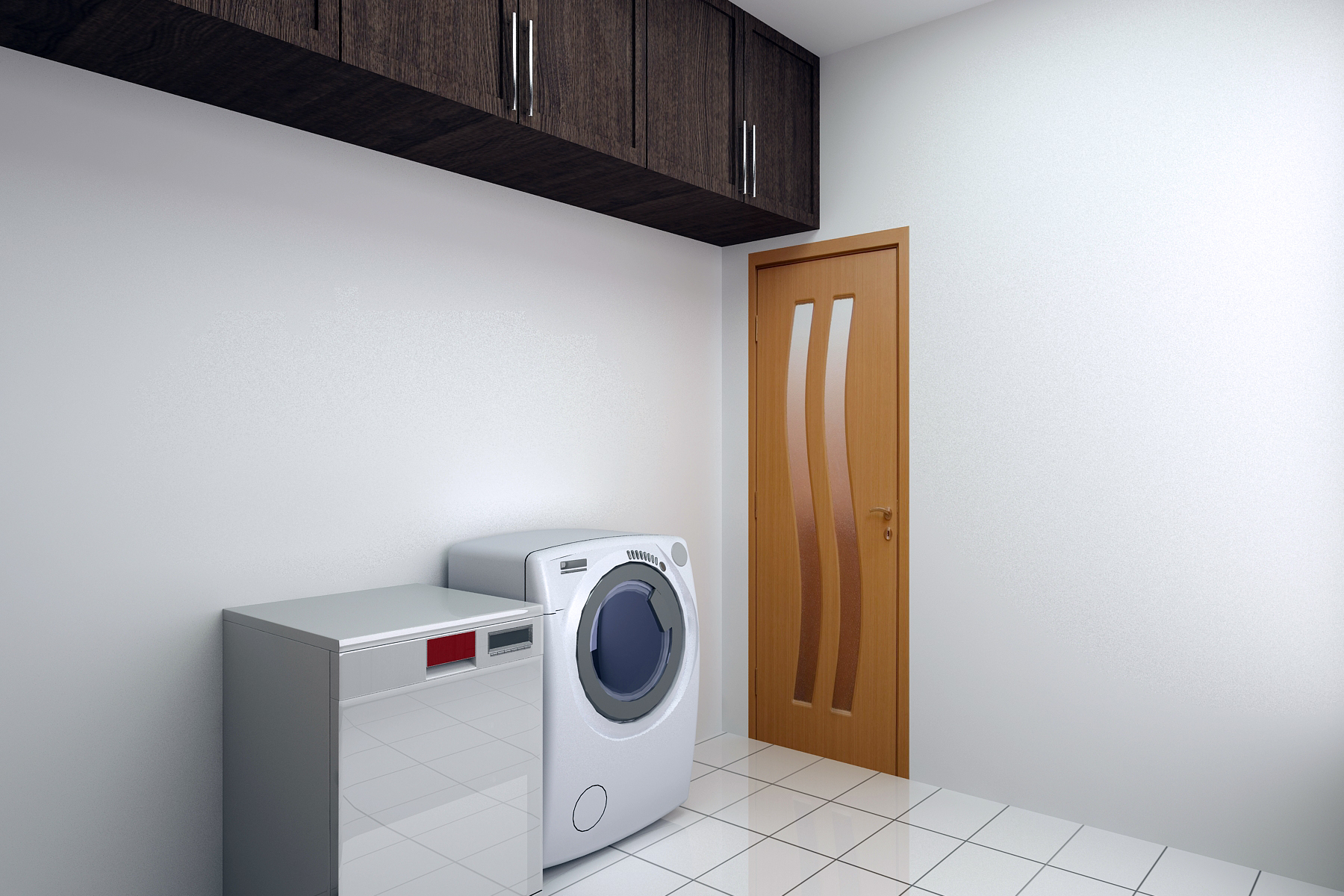
🎯 Extended Design Description:
Waterproof marine boards used in all cabinetry to prevent swelling from humidity
Lower drawers instead of cabinets ensure better storage and accessibility
Glossy white backsplash tiles reflect light and are easy to clean
A dedicated chimney duct and appliance slots keep the workspace efficient and clutter-free
Overhead cabinets with soft-close systems reduce noise and increase life
The kitchen colors blend with the rest of the home to create visual continuity
Family Living Space – Relaxed Yet Stylish
In a modern minimalist home, the family living space acts as the heart—where everyday memories are made. This Azimpur apartment's family zone is designed for downtime, bonding, and subtle sophistication.
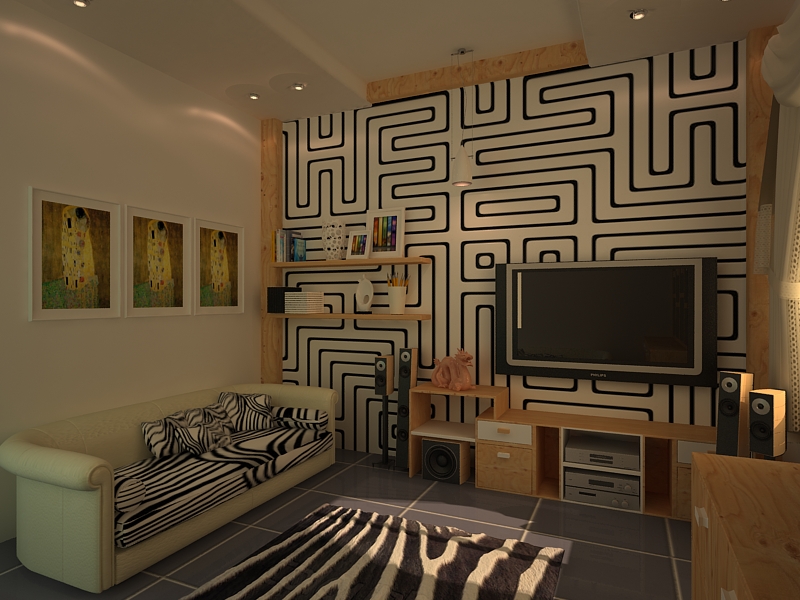
🎯 Extended Features:
Soft-neutral color tones and clean-lined furniture for a calm ambiance
A wall-mounted floating TV unit with hidden cabling keeps the look sleek
Natural light floods the room through large corner-facing windows
Warm LED lighting, both ceiling-mounted and wall-washed, softens the evening vibe
Minimal wall decor and open space allows for flexible family activities like reading, chatting, or prayer
Guest Room – Calm, Compact & Comfortable
Guest rooms are often overlooked—but here, Vivid Interior ensured it reflects both comfort and elegance, perfect for overnight visitors or even temporary work-from-home setups.
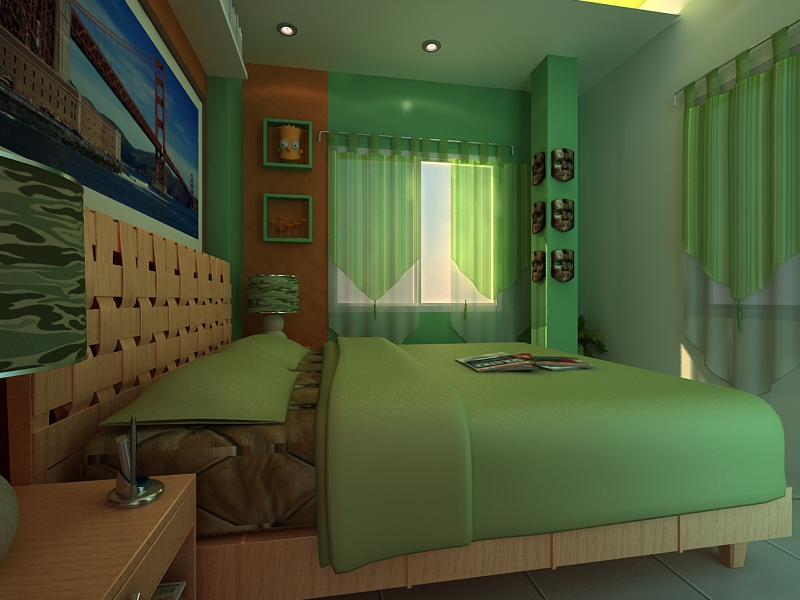
🎯 Extended Elements:
Soft pastel walls to visually expand the compact space
A custom-built wardrobe with matte laminate finish offers clutter-free storage
Upholstered queen bed with cushioned backrest provides hotel-style comfort
Functional side tables and a sleek wall-mounted reading light
Layout optimized to avoid blocking windows or movement paths
This guest room radiates privacy, warmth, and utility.
Theme & Materials Used – A Design That Breathes
The entire apartment follows a cohesive modern minimalist theme, defined by:
Color Palette: White, light grey, beige, warm wood – keeping the space airy
Core Materials: HMR board for durability, natural wood laminate, and gypsum ceiling trims
Lighting Strategy: Cove + ceiling + wall light combos—set by mood and zone
Flooring: Glossy vitrified tiles in primary zones, matte-finish anti-slip tiles in kitchen & bath
Hardware & Fittings: Hafele hinges, Hettich drawer channels, soft-close systems
These material choices ensure weather resistance, longevity, and visual softness, perfect for the humid Dhaka environment.
Functional Value Delivered by Vivid – Why This Design Works
Vivid Interior didn’t just make this apartment look beautiful—they made it livable for real life in Dhaka.
✅ Maximum Utility: Every inch planned with purpose—no wasted corners
✅ Space Optimization: Floating units, wall storage, convertible elements
✅ Humidity-Proofing: Anti-swell boards, moisture-resistant finishes
✅ Zoning Logic: Smart furniture placement keeps rooms feeling open
✅ Lifestyle Fit: Design follows the client’s real daily routine, not just theory
🎯 Result: A home that’s not only seen—but felt.
Challenges We Overcame – Behind the Scenes of Azimpur Project
Every interior project has its own challenges—and the Azimpur apartment was no different. But overcoming those challenges with smart design thinking and site experience is what made this project truly successful.
1️⃣ Low Ceiling Height + False Ceiling Requirement
One major limitation was the relatively low slab height—a common issue in older Dhaka apartments. Yet, the client wanted layered ceiling lighting.
✅ Our Solution:
We used a 7-inch slim-profile gypsum false ceiling with selective cove depths
Focused on using horizontal light layers (LED panels + wall washers) instead of deep recess
Maintained headroom while ensuring mood lighting and airflow were unaffected
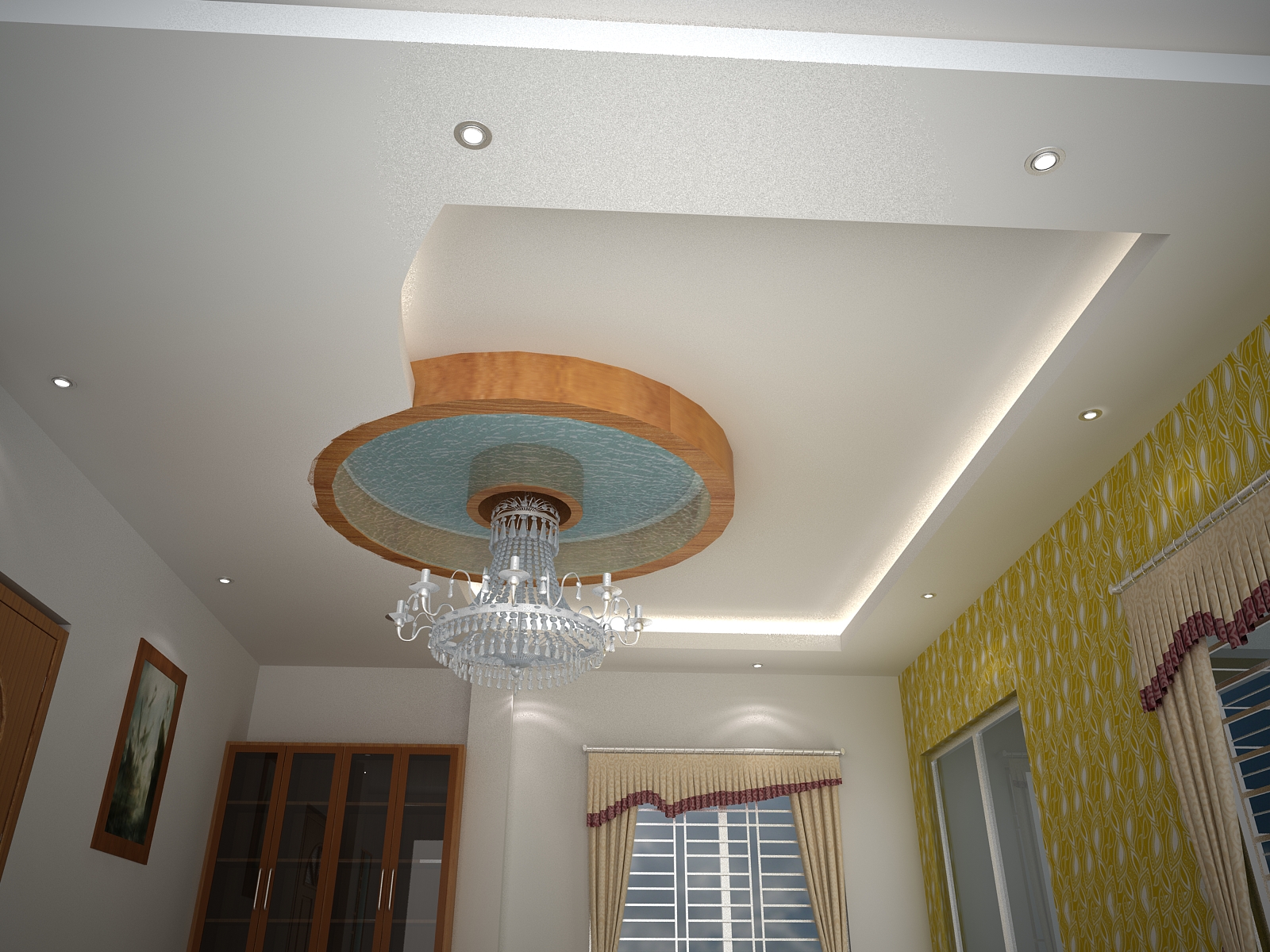
2️⃣ Structural Column Disruption in Drawing Room
The drawing room had a visible structural column in the middle of one key wall, making furniture placement difficult and breaking visual flow.
✅ Our Solution:
We transformed the column into a design feature using a combination of wood veneer and LED groove lines
Balanced the visual weight by placing an art panel on the opposite side
Client feedback: "Now it looks intentional, not like a compromise."
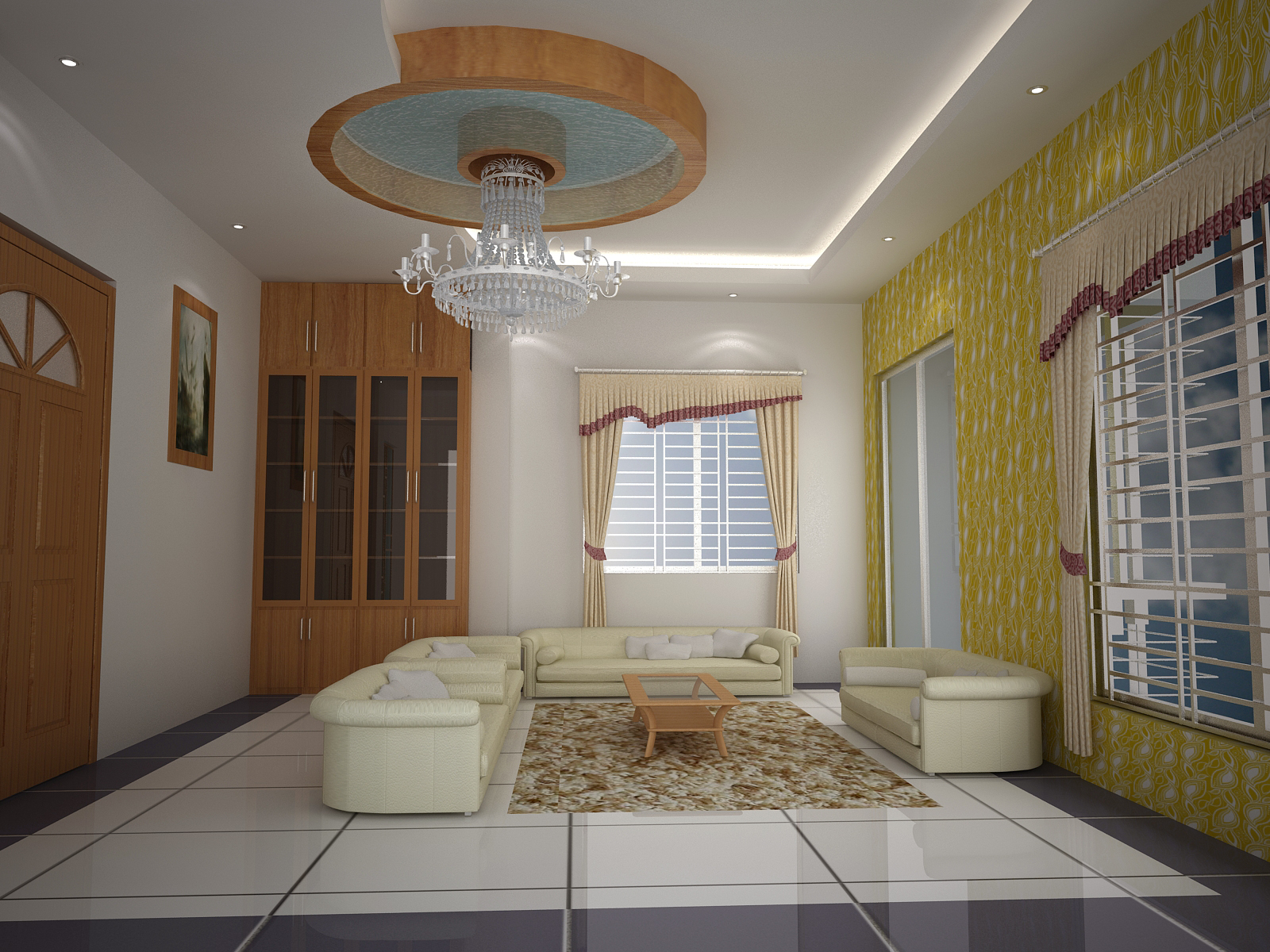
3️⃣ Limited Natural Light in Kitchen + Guest Room
Due to the apartment layout, the kitchen and guest room received less natural daylight, especially in the second half of the day.
✅ Our Solution:
Used reflective glossy tiles and white cabinetry to bounce available light
Integrated under-cabinet and overhead lighting for functional brightness
Used light pastel color schemes in guest room walls and bed linen to avoid dullness
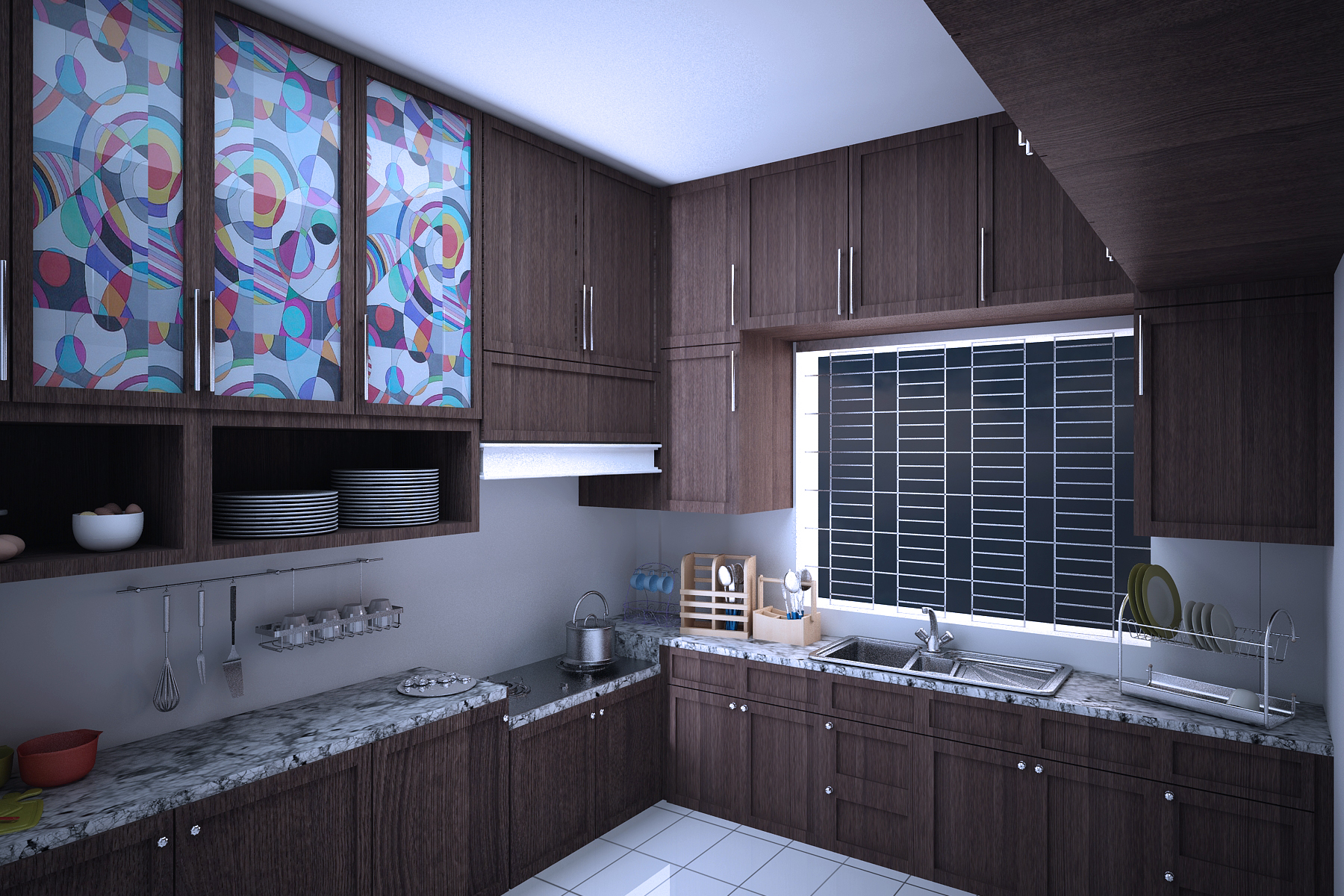
4️⃣ Noise Sensitivity in Family Living Area
As the apartment faces a main road, traffic noise was occasionally an issue during certain hours—especially in the family zone.
✅ Our Solution:
Installed double-layer curtains with acoustic lining
Used padded wall panel behind TV unit that doubles as sound absorbent
Positioned furniture and rug layout strategically to minimize echo and improve comfort
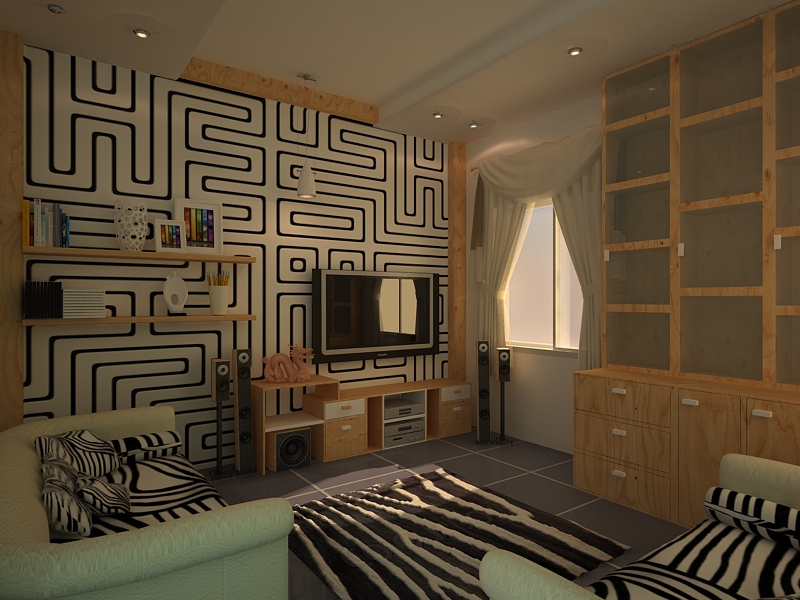
5️⃣ Tight Timeline for Festive Move-In
The client wanted the project completed before Eid, giving us only 70 days from design finalization to handover.
✅ Our Solution:
Parallel execution of electrical, false ceiling, and carpentry teams
Real-time site monitoring via WhatsApp updates
Pre-approved 3D + BOQ helped us avoid delays
Delivered 2 days ahead of schedule
Client Quote:
“I didn’t expect this level of coordination and speed. Vivid really made our Eid feel like home.”
Why This Matters
Interior design is not just about beauty—it’s about problem solving.
Vivid Interior & Design brings both creativity and construction intelligence to every project—because good design must survive the real world.
💬 What the Client Said:
“We wanted a space that felt clean, modern, and easy to live in. Vivid delivered everything—on time and exactly as they showed in 3D. Our home now reflects who we are.”
— Homeowner | Azimpur Project
📞 Ready to Design Your Own Dream Space?
Whether you're in Azimpur, Dhanmondi, Uttara, or Bashundhara—Vivid Interior & Design can help you transform your apartment into a functional masterpiece.
✅ Book Free Consultation
✅ View More Projects
✅ See Service Details