Project basundhara
When Mr. Morshed approached Vivid Interior & Design, they had a simple but profound vision:
“We want a home where we can breathe, relax, and feel calm every day.”
Their 1200 sqft apartment in Bashundhara was a blank canvas — but they wanted more than just a modern look; they wanted a lifestyle transformation.
They envisioned a minimalist, functional, and soulful space that reflected their personalities and busy Dhaka life.
This is the journey of how Vivid Interior turned that vision into a breathtaking reality.
Project Overview
Project Name: The Serenity Minimalist Home
Location: Bashundhara R/A, Dhaka
Area: 1200 sqft
Design Style: Modern Minimalist
Duration: 2.5 months
Design Philosophy: Why Minimalism Matters
In a chaotic world, minimalism is not just a style — it’s therapy.
We designed the apartment with three guiding principles:
Simplicity: Only essentials, nothing extra
Functionality: Every piece must serve a purpose
Warmth: Minimal, but not cold — the home must feel alive
Our goal was to create a space that reduced visual noise, encouraged mental relaxation, and invited happiness.
Full Apartment Walkthrough: Room by Room
Living Room – Where Openness Breathes
Visual:
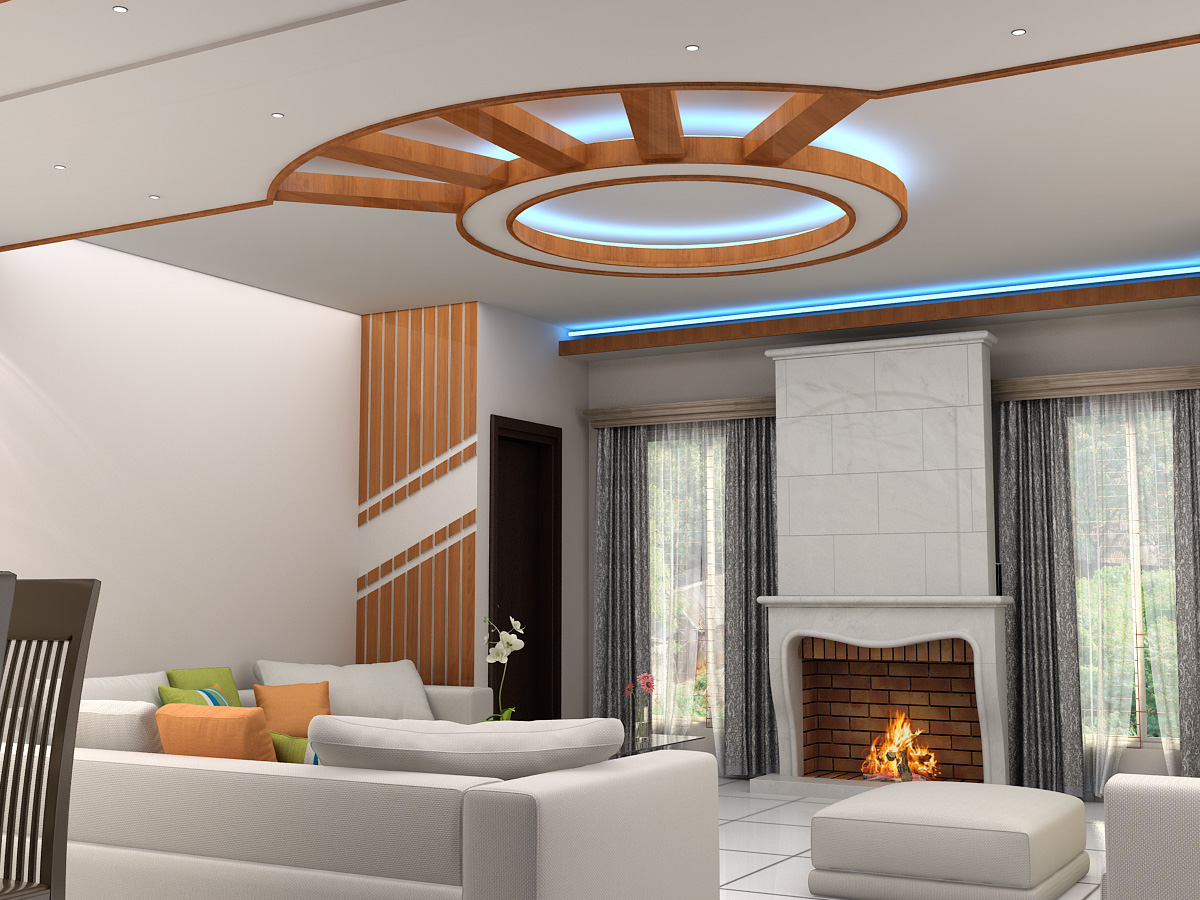
Stepping into the living room, you are welcomed by an open, airy ambiance.
We used:
L-shaped beige sofa: Minimalist lines, maximum comfort
Floating TV console: Hidden wiring, clean walls
Sheer curtains: Letting natural light flood in
Neutral Color Palette: Whites, beiges, and soft woods
The idea was simple — less furniture, more space to live.
Master Bedroom – A Calming Retreat
Visual:
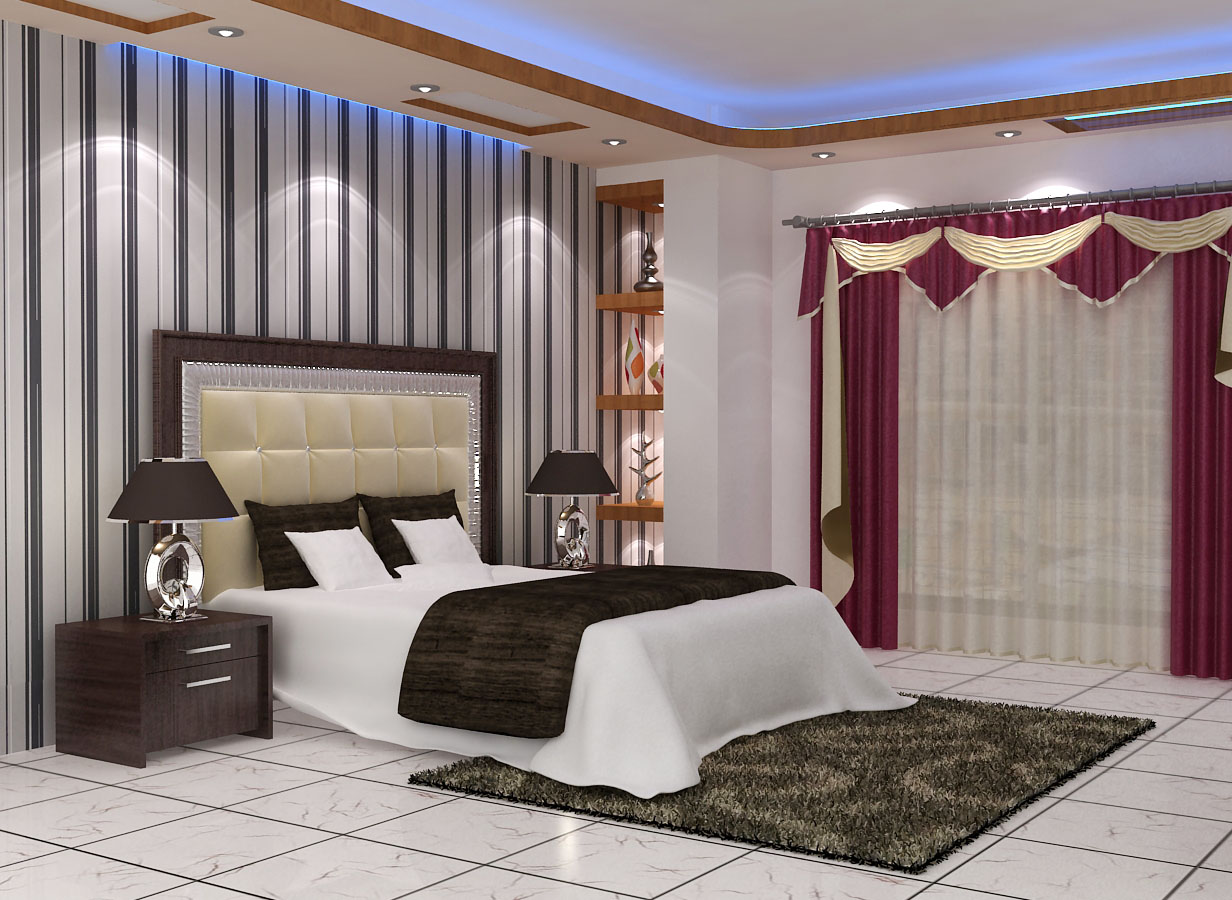
A bedroom is where your day begins and ends — so it must soothe the soul.
Design Focus:
Platform Bed with Hydraulic Storage: Smart use of space
Matte Grey Accent Wall: Subtle drama without noise
Pendant Bedside Lighting: Soft and calming at night
Custom Built Wardrobe: Clean-lined, space-efficient
Boy’s Bedroom – Playful, Smart, and Space-Saving
Visual:
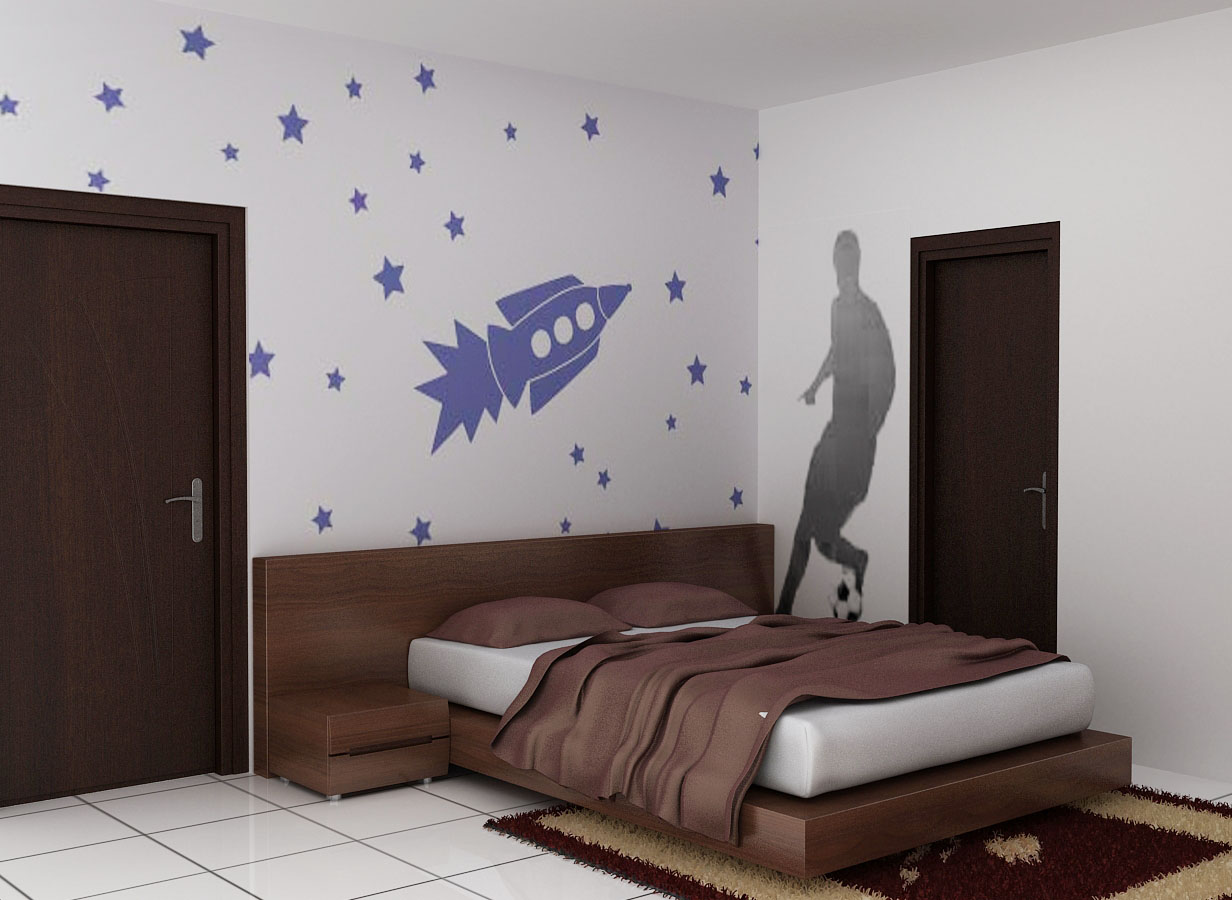
Young minds need inspiring spaces. We designed the boy’s bedroom with:
Light Blue and Grey Colors: Energetic yet calming
Modular Study Table: Focused learning environment
Storage Bed and Wardrobes: Clutter-free life habits
Dining and Lounge – Everyday Elegance
Visual:
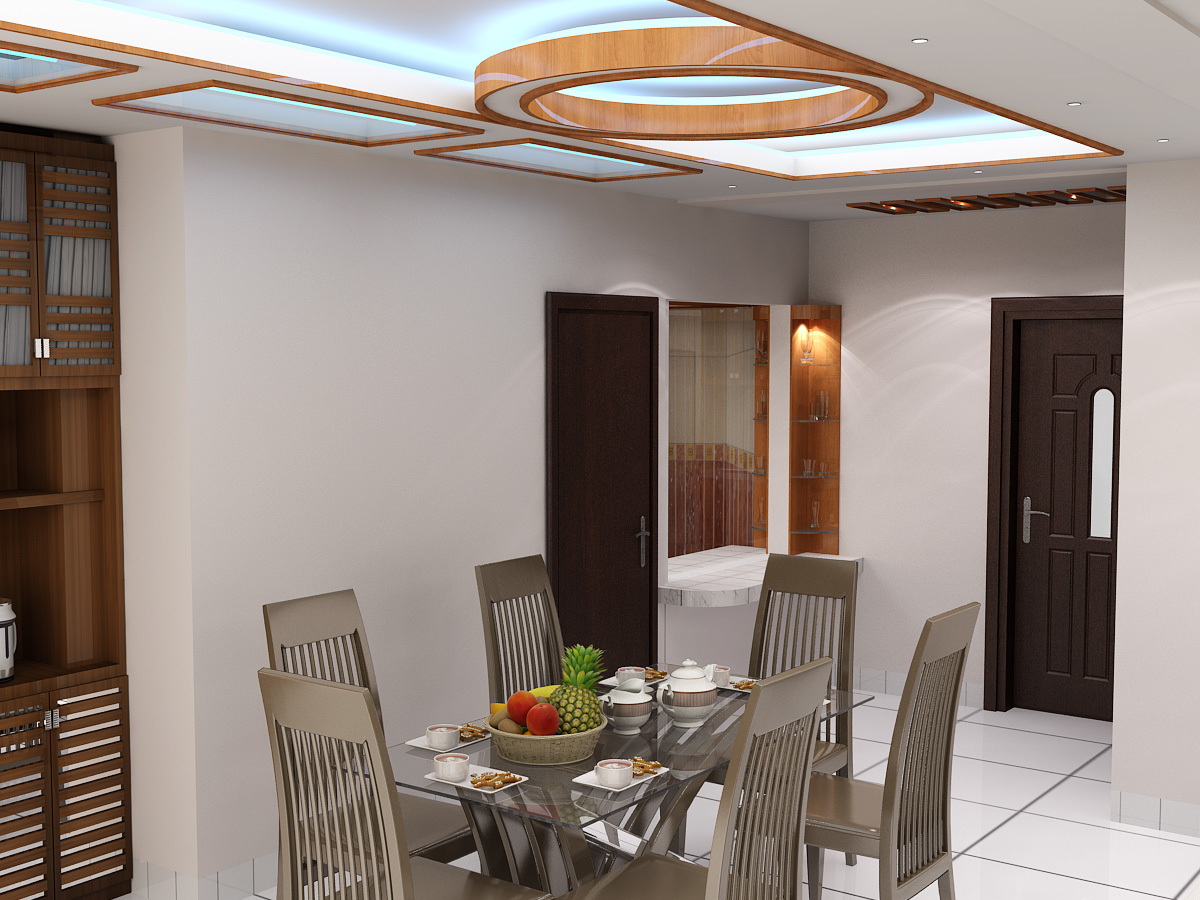
Dining shouldn't feel formal. It should feel like home.
Compact 4-Seater Dining Set
Overhead Warm Pendant Light
Mirror Wall Panel to visually enlarge the space
Kitchen – Function Over Form, Yet Beautiful
Visual:
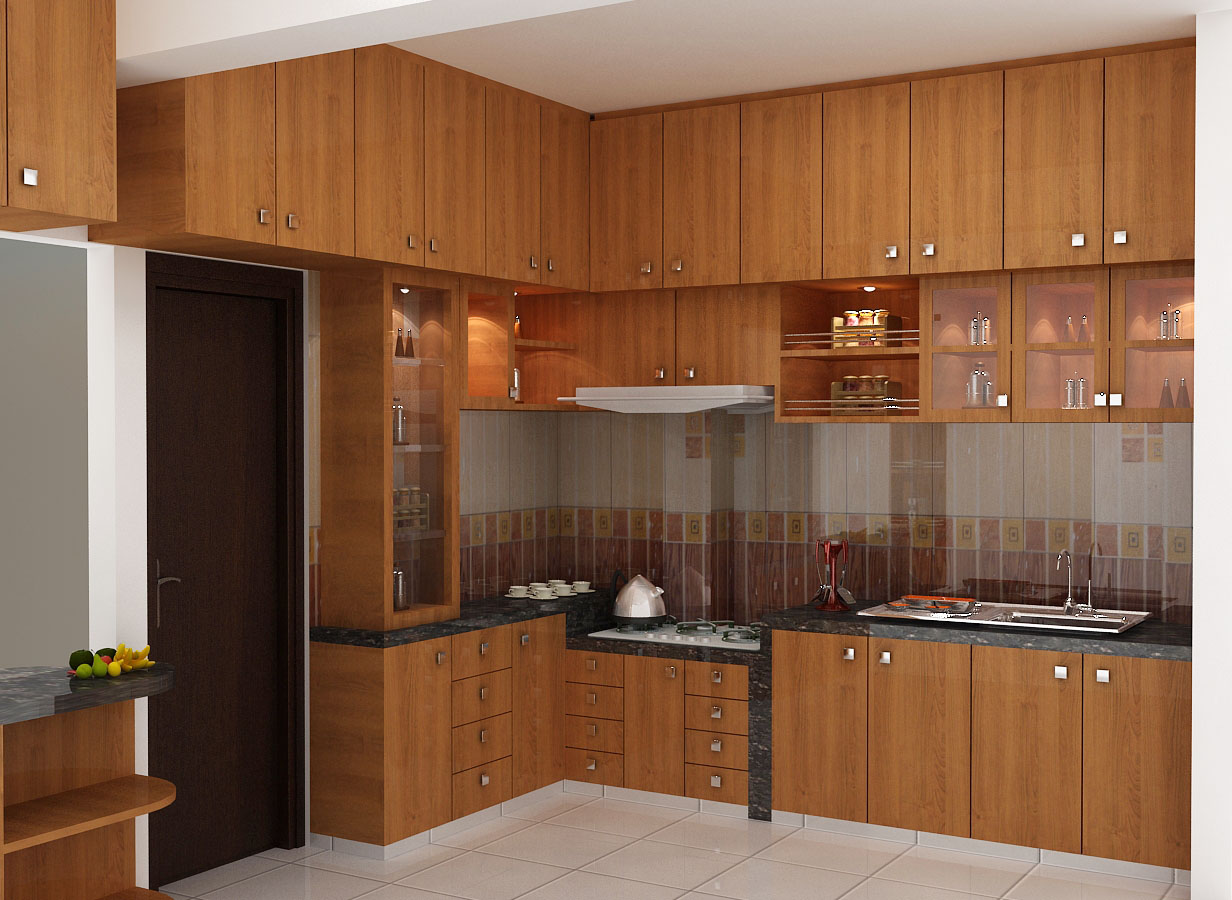
L-Shaped Modular Layout
Matte Finish Cabinets in White & Wood Tones
Pull-Out Pantry Units and Under-sink Storage
Bathrooms – Compact, Yet Luxurious
Visual:
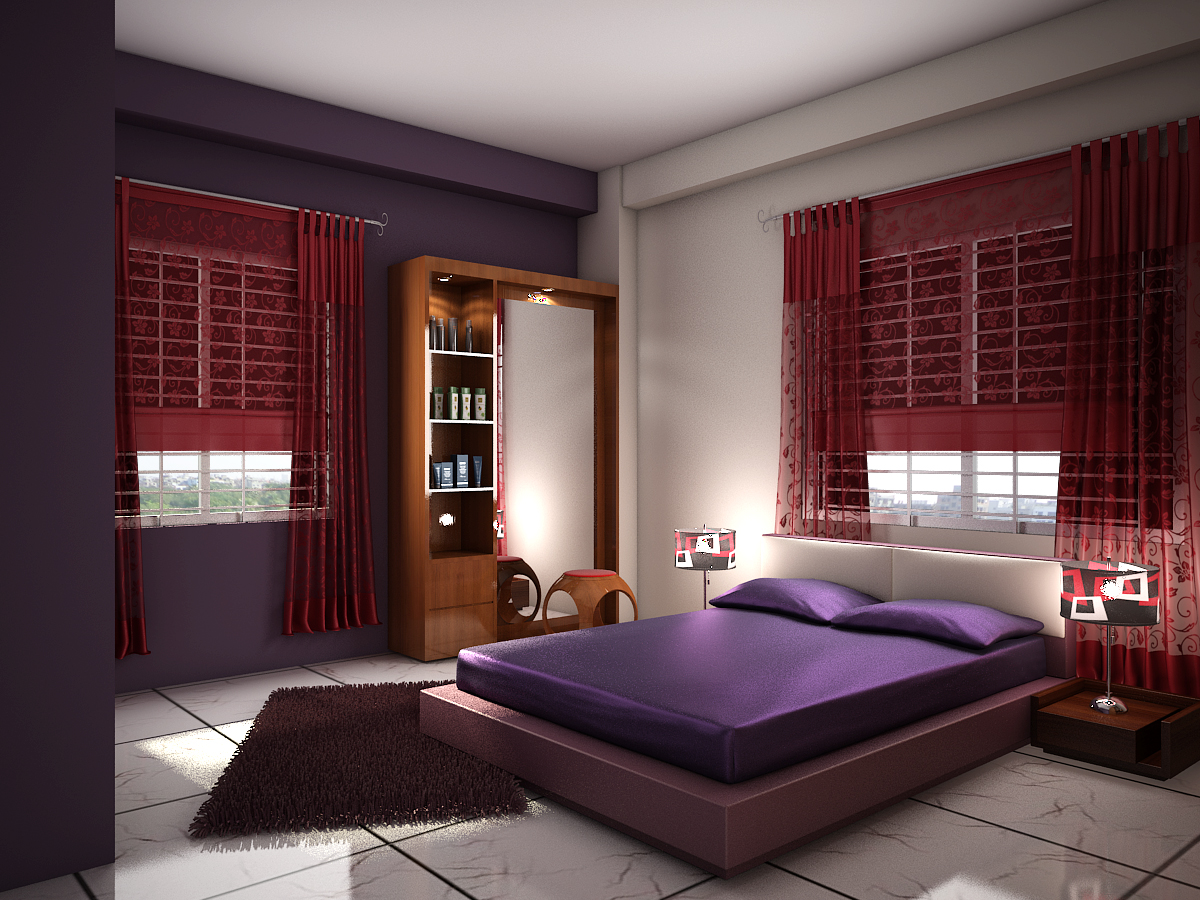
Frameless Glass Showers
Wall-Mounted Vanities
Soft Grey Anti-Slip Tiles
Minimal Hardware for Clean Aesthetic
Smart Storage Solutions: Hidden but Handy
In a minimalist home, hidden storage is key:
Under-bed compartments
Built-in wardrobes
Kitchen pull-outs
Wall-mounted shoe racks
This ensured a clutter-free look without sacrificing usability.
Lighting Strategy: Natural + Layered Ambiance
We blended:
Cove Lighting for soft diffused glow
Pendant Lights for accents
Task Lights for work zones
Natural Light amplification with large windows and mirrors
Lighting became the invisible designer of moods throughout the apartment.
Materials and Textures: Touch of Nature
Minimalist doesn’t mean sterile. Our material play added warmth:
Natural Wood Laminates for warmth
Matte Painted Walls for sophistication
Soft, Plush Textiles for a cozy feeling
Stone Textured Tiles for grounded aesthetics
Every material spoke the language of understated luxury.
Client's Journey: From Chaos to Calm
Initially overwhelmed by design decisions, Mr. and Mrs. Hasan trusted our process completely.
From the first 3D visualizations to the final styling, they felt in control — yet pleasantly surprised at every reveal.
"It feels like the home hugs us back when we step inside." — Homeowner Feedback
Why Vivid Interior is Your Best Choice for Minimalist Homes
✅ Customized Lifestyle-Based Design
✅ Space Optimization Experts
✅ Transparent Process & Pricing
✅ Dedicated Project Management
✅ Post-Completion Support
Ready to Create Your Minimalist Sanctuary?
Let’s design a space that reflects your calm, your energy, and your dreams.
📞 Book a Free Consultation
📂 Explore More Projects